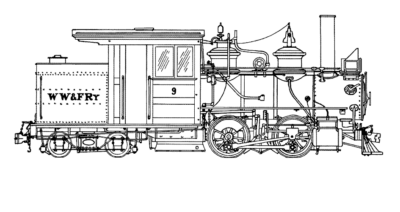Plans for the Museum’s Sheepscot Station Campus
Sheepscot Station Campus Projects
As our museum has developed and grown, we have added facilities as needed to serve the public and maintain our equipment. By the mid 2000s, our museum had grown in both size and popularity to the point it was time to develop a master plan for our grounds in Sheepscot to better accommodate our visitors and support further growth of the railway. Our master plan includes badly needed public restrooms and parking, an expanding shops building and a new “upper yard” which will include a car barn, roundhouse and turntable.
Completed and Current Projects
Our new restrooms building was completed in 2013 by our volunteers at a cost of about $80,000 for materials. A further discussion of its construction can be found here.
Work started on our new parking lot in 2008, with the clearing of nearly an acre of trees, followed by grading and the addition of tons of gravel. Progress on the lot reached the point where it could be used for the large crowds which visited us during Victorian Christmas in December 2013. Future work will include additional grading, landscaping and the addition of signs.
A new 3-bay garage was erected during the fall of 2013 and winter of 2014 to protect our rubber-tired equipment. Through the generous donation of one of our members, our museum now owns a 1930 Ford Model AA flat bed truck. Through the donation of others, we also have recently acquired two tractors to aid with grounds preparation and maintenance. Our new garage shelters this equipment. A further discussion of its construction can be found here.
Preliminary work has started on the new Upper Yard, with a switch cut into the main line in 2011. A short section of track was built off the switch, provided temporary storage of maintenance-of-way equipment. Future volunteeer work weekends will see more the yard built, which will include tracks into a new car storage pole barn, a new roundhouse, and to a new turntable. Further discussion of the Upper Yard can be found here.
Future Projects
Our museum plans to erect a three-track car storage pole barn to the northeast of the restrooms building. With completion of this building, we will be able to shelter all our railway equipment, reducing wear and tear on the cars and thereby reducing maintenance costs. The barn will be be built large enough to accommodate our existing two-foot gauge railway equipment, plus allow storage of new or newly acquired equipment for the foreseeable future.
We also plan to build a 40-foot turntable near the northwest corner of the existing shop building. The design will be similar to turntables the original railway built in Wiscasset and Albion. The new turntable will allow us to turn equipment as needed — an ability which we currently do not have. The new turntable will also have leads to…
A new roundhouse, which will be used to house our steam locomotives. A three stall enginehouse is planned, similar in design to the original railway’s roundhouse at Wiscasset. The new roundhouse will become the home to our steam locomotives #9, #10 and future #11.
Other planned Sheepscot projects include public pathways through the museum grounds, renovations of the Percival House into a visitor’s center and expanded museum offices, and a possible northern expansion of the shop building. All of these projects depend on volunteer labor, and donations from our members and friends.
